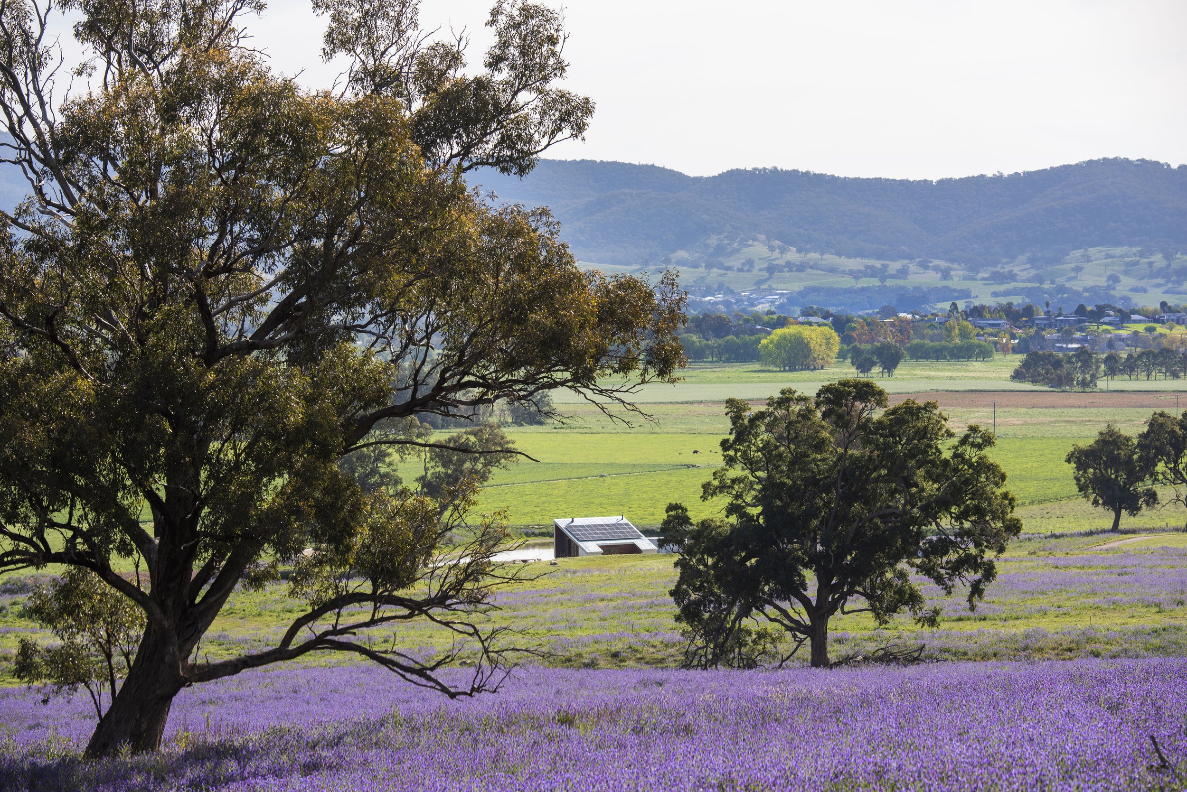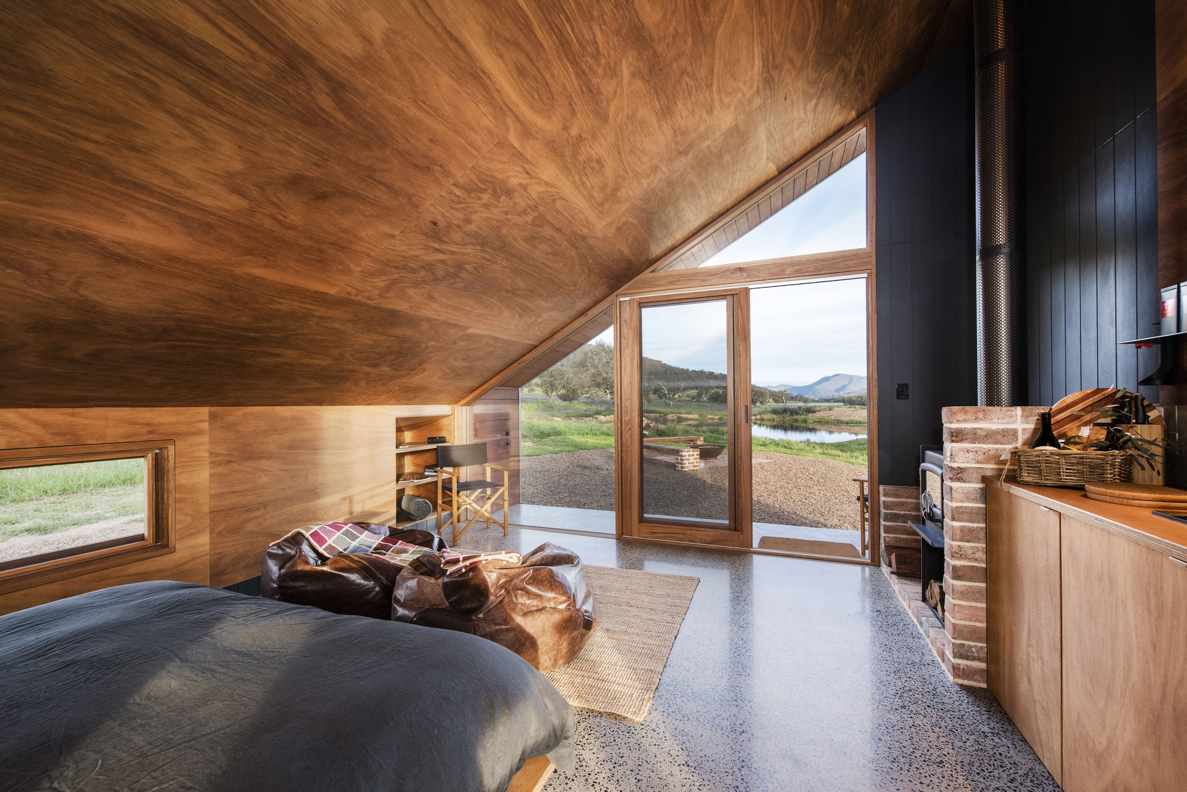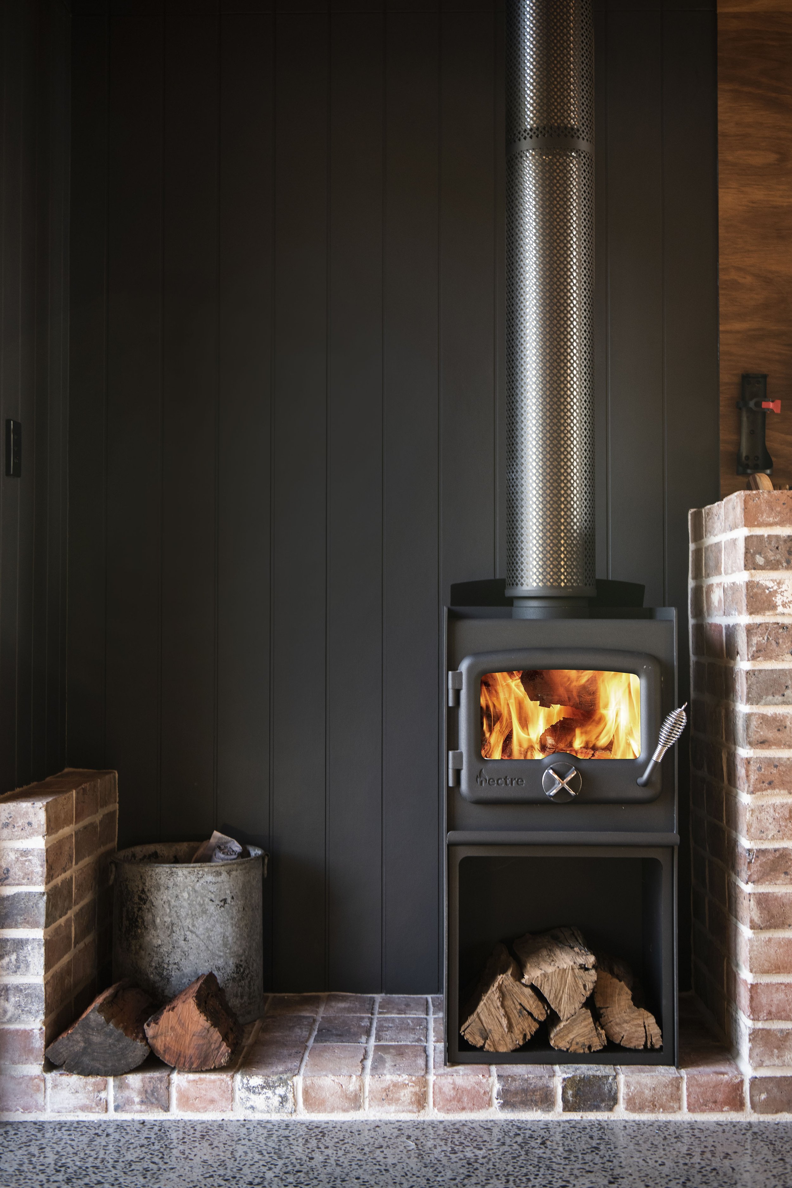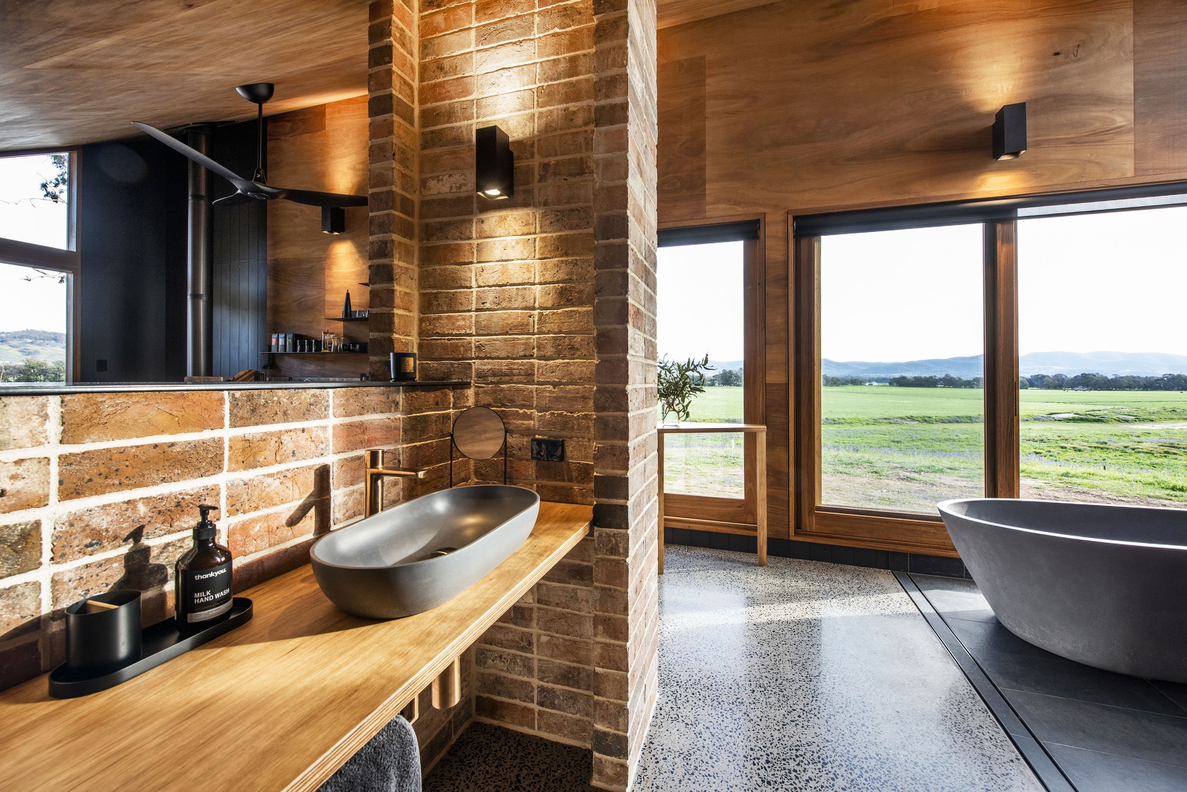Gawthorne’s Hut Luxury Accommodation // Mudgee NSW
Gawthorne’s Hut is a luxury, 2 person, off-grid, sustainable tourism project within a working rural property 10 minutes from the centre of Mudgee. The angled galvanised clad shell and rich timber lined interior reference the predominant rural vernacular of hay sheds and outbuildings, in particular the existing hay shed that was destroyed in a storm in 2017. The Micro floor plan of 40m2 internal area is maximised through the use of an open plan and minimal joinery, the only enclosed area being the WC.
The property demonstrates to guests the opportunities of building smaller footprints and incorporating sustainable design elements, such as of grid solar system and battery storage, rain water storage, double glazed blackbutt windows, thermal mass, gas hot water, efficient bathroom fixtures and passive solar shading.
Awards
2021 Australian Institute of Architects NSW Country Division Architecture Awards - Small Project Architecture
2021 Architizer International Architecture Awards - Architecture + Living Small - Shorlisted
2021 Airbnb Host Awards - Best Unique Stay Australia
Project Details
Client - Wilgowrah // Structural Engineer - Barnson PL // Builder - Callander Constructions // Solar - Black Lab Solar // Photography - Amber Creative
Movies of Gawthorne’s Hut
A couple of great movies of Gawthorne’s Hut. Special thanks to AK Meraki and the crew at Never Too Small













