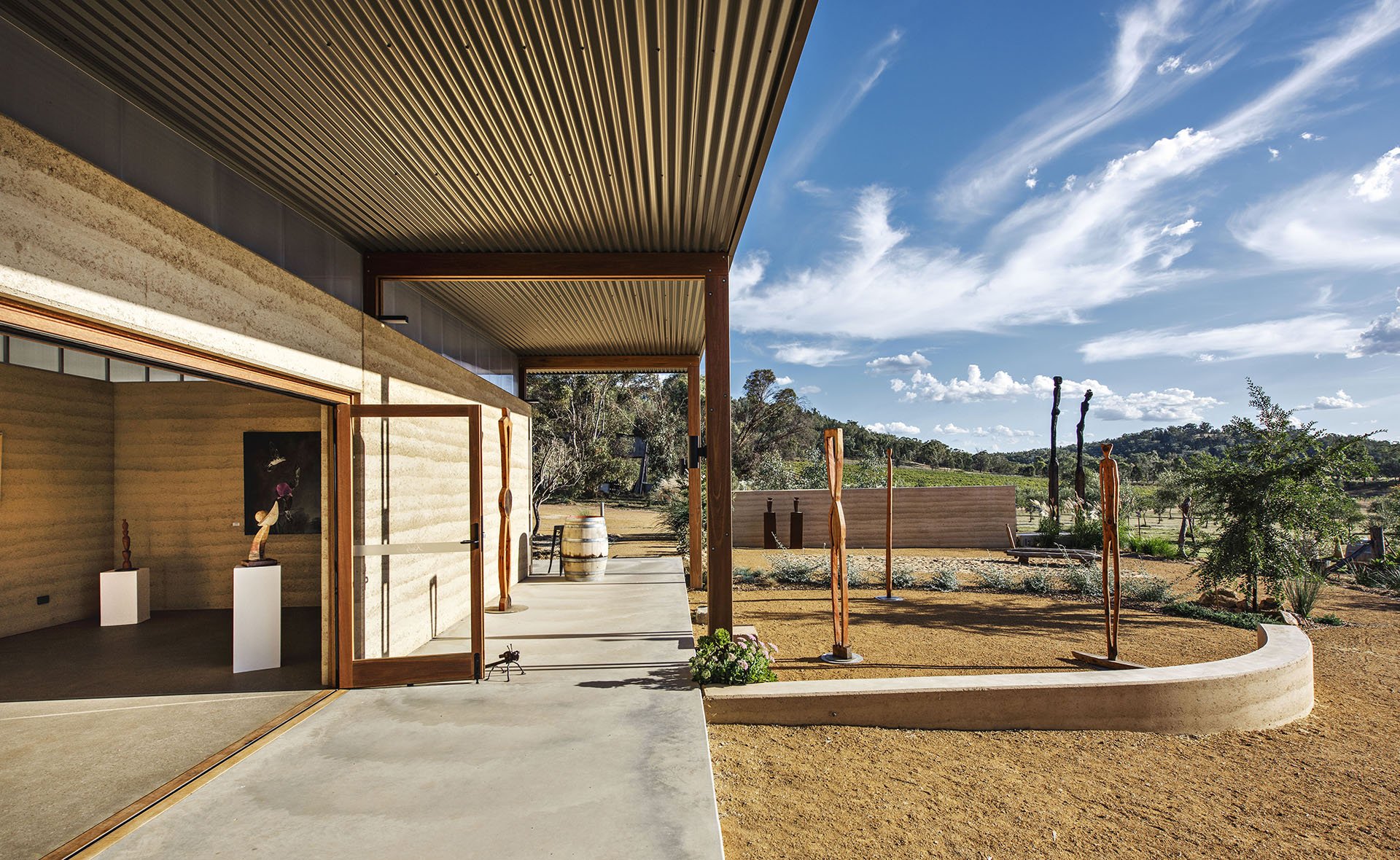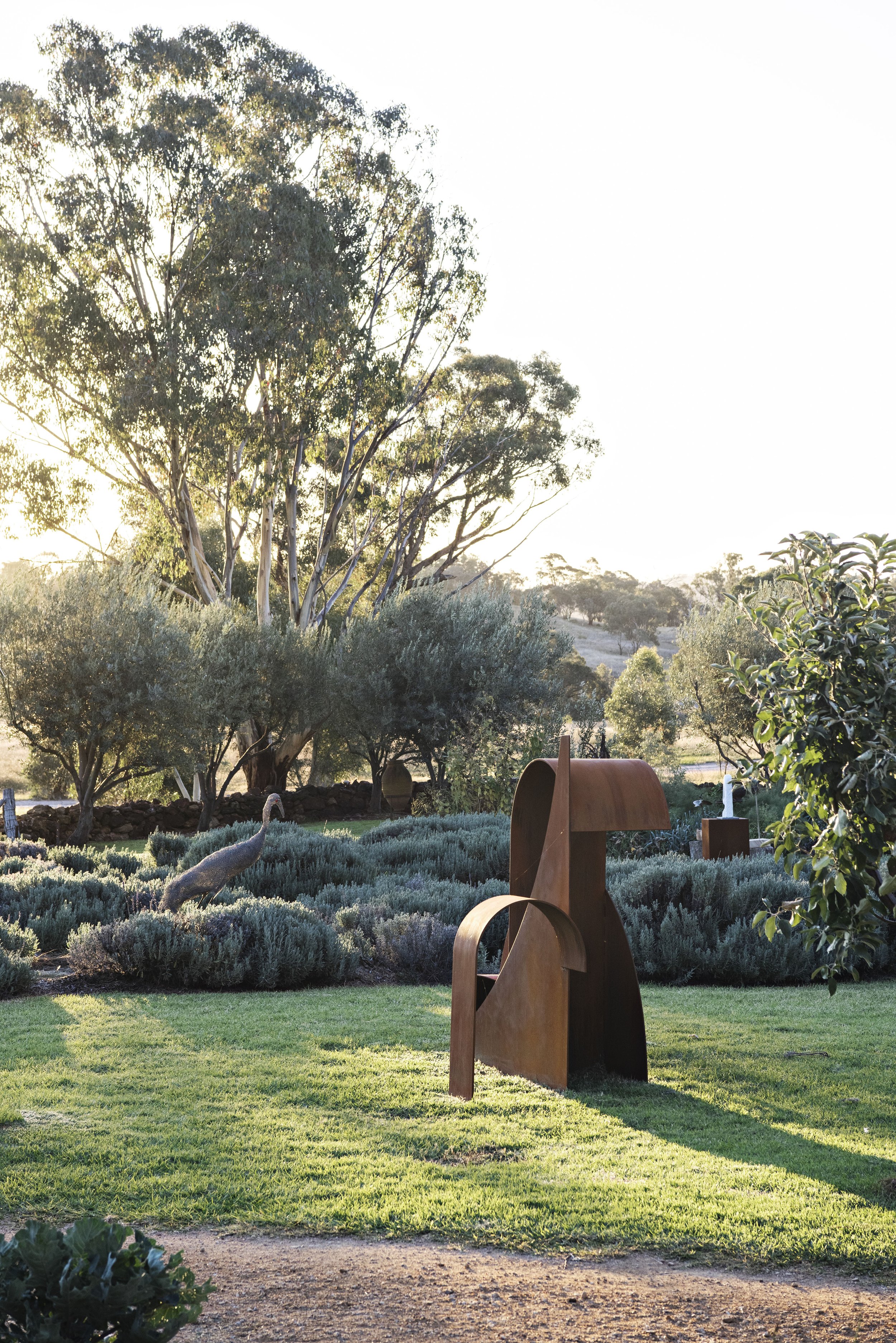Rosby Wines Cellar Door and Gallery // Mudgee NSW
CAARCH were engaged to design a small cellar door and gallery space within an existing sculpture garden for a working vineyard property in Mudgee NSW for Cameron’s Wife’s family property and business. The rammed earth building respects the suite of historic earth and timber buildings located on the property while the roof form rises to salute the top of the existing vineyard while also welcoming visitors to the site.
The building is completely off grid comprising a 13.2kw solar array and 15kw battery storage. The building also has 45000L rainwater storage. The modest project was completed on a tight time frame and budget and opened to the public in October 2020, on budget and on time.
Awards
2021 Australian Institute of Architects NSW Country Division Architecture Awards - James Barnet Award
2021 Australian Institute of Architects NSW Country Division Architecture Awards - Commercial Architecture Award
2021 Architecture and Design Sustainability Awards - Commercial Architecture Small - Commendation
2022 Australian Institute of Architects NSW Chapter Awards - Sustainability - Commendation
Project Details
Client - Rosby Wines and Guesthouse // Builder - Penney Constructions // Structural Engineer - Scott Smalley Partnership // Solar - Black Lab Solar // Landscape Design - Susie Munro-Ross // Photography - Amber Creative














