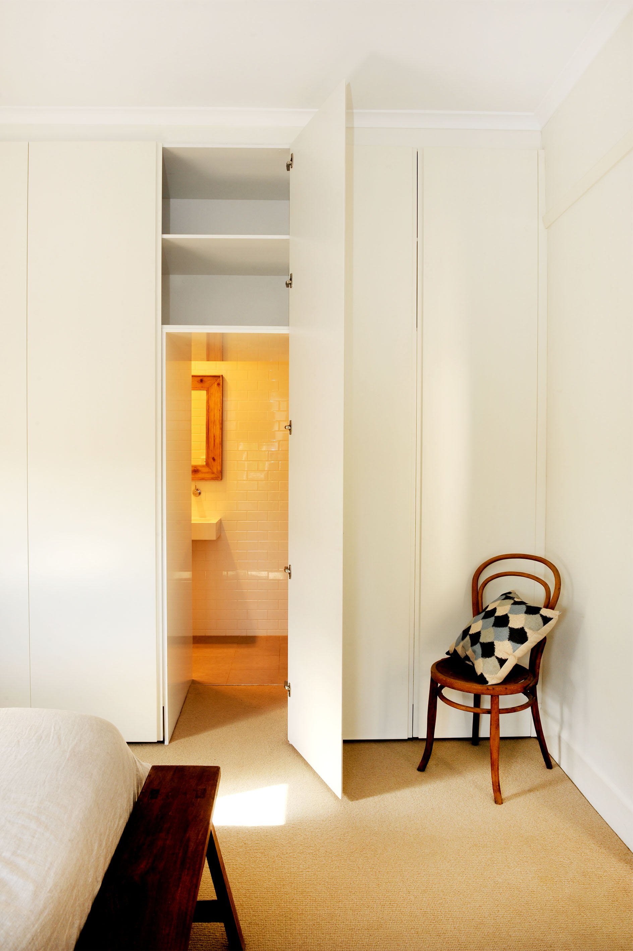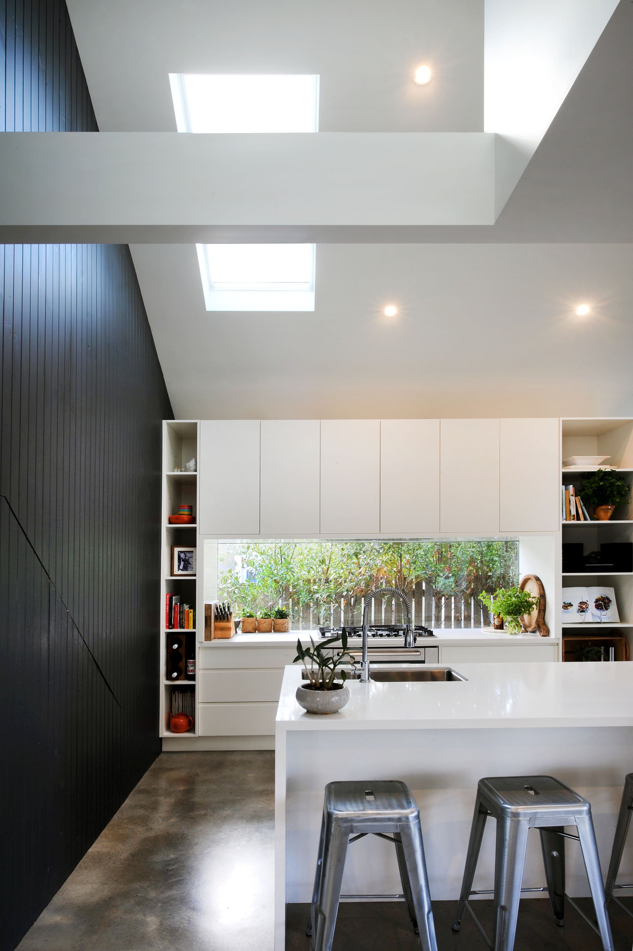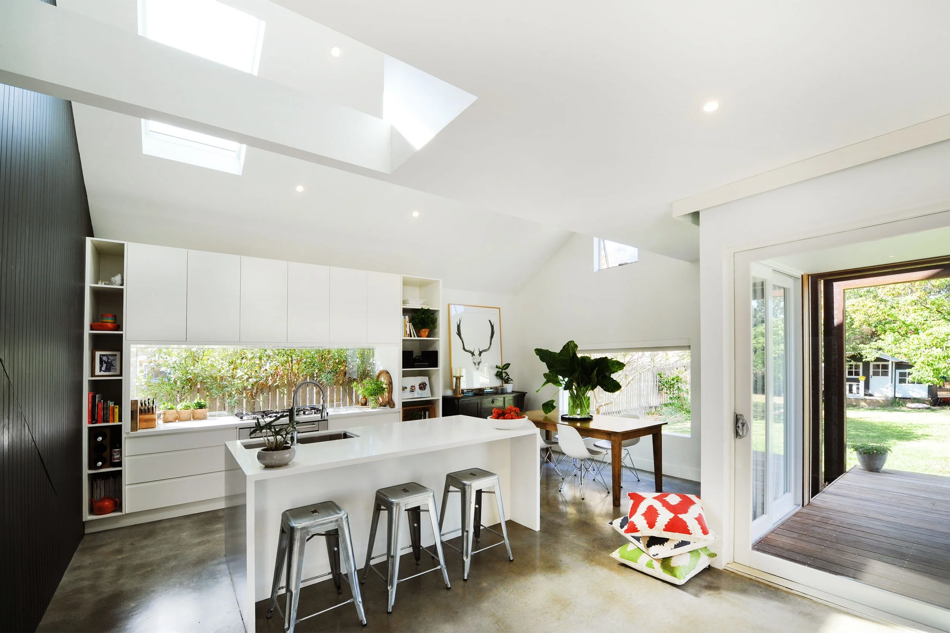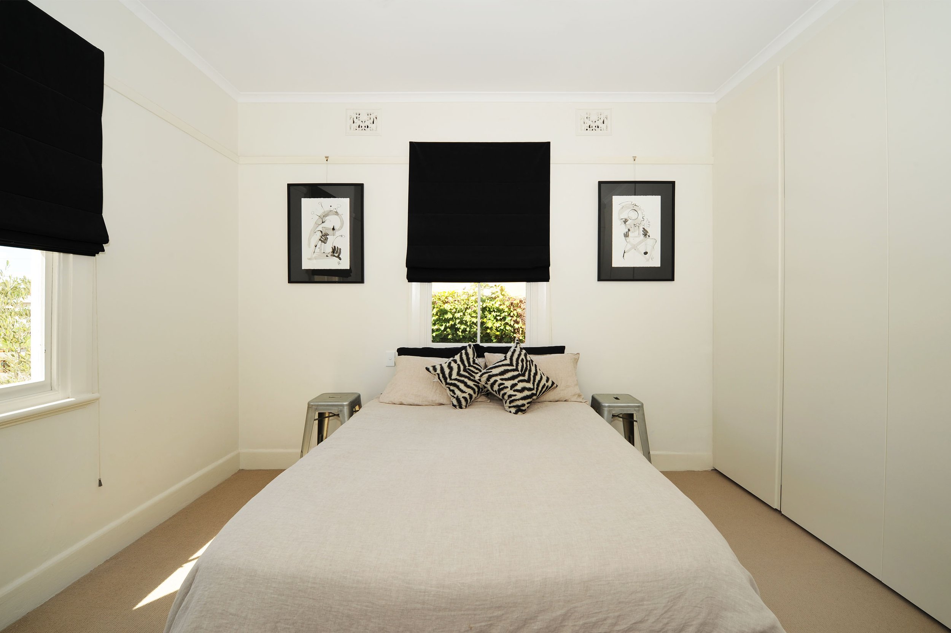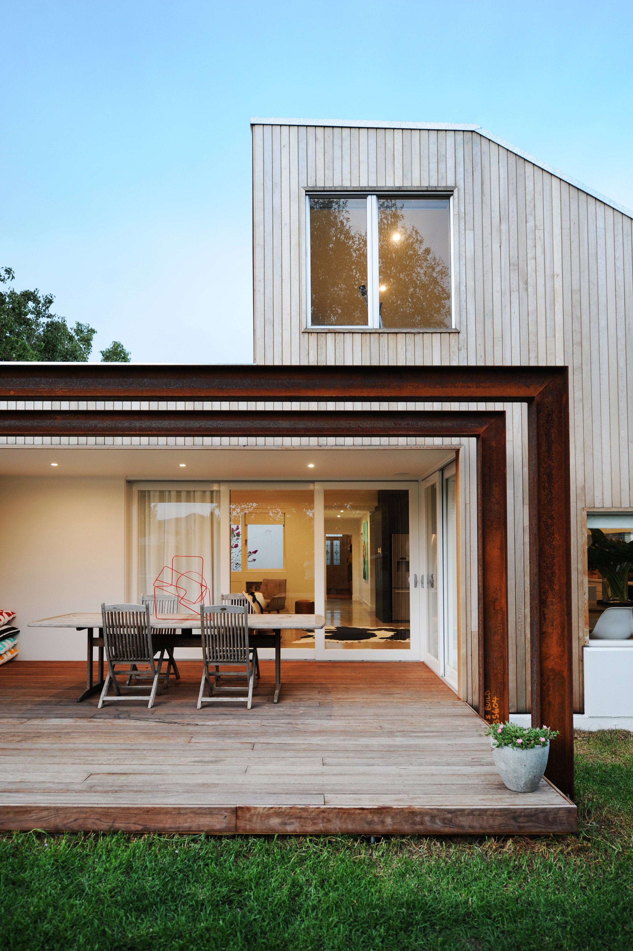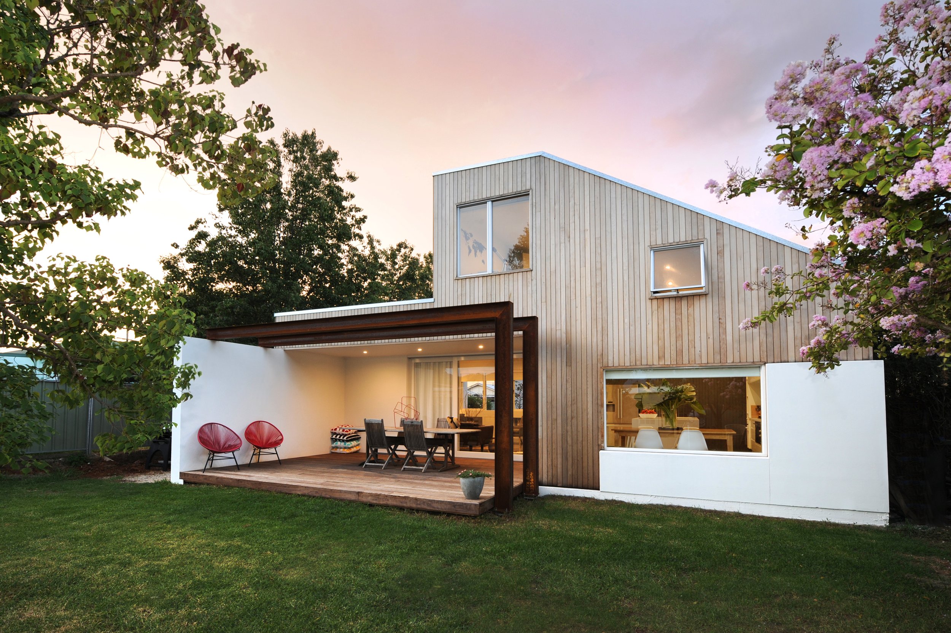Gladstone St - Alterations + Additions // Mudgee NSW
CAARCH were engaged to design a renovation and extension to an existing two bedroom dwelling in Mudgee NSW. The Original house was retained and extensively renovated while an existing extension at the rear was demolished to make way for a new extension. The extension included a new kitchen, living / dining area, laundry and a loft bedroom. The contemporary extension introduces a courtyard to allow Northern sunlight into the main living areas while also providing a clear transition between the existing and new buildings. The extension is within a Heritage Conservation Zone and while distinctly different to the original building it responds positively by respecting the form, scale materiality of the existing dwelling and prevailing neighborhood character
Awards
2014 AIA NSW Country Division Architecture Awards - Residential Architecture - Alterations and Additions
Project Details
Client - Kelly and Bill Dowdy // Contractor - Owner Builder // Structural Engineer - Barnson P/L
